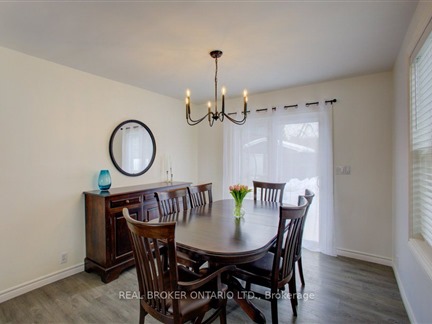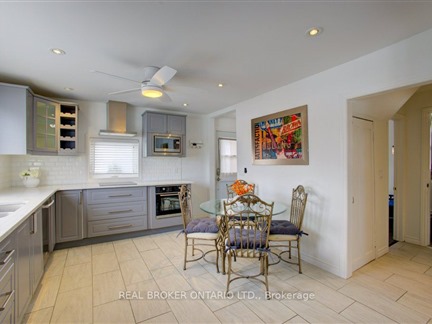
➧
➧








































Browsing Limit Reached
Please Register for Unlimited Access
3
BEDROOMS2
BATHROOMS1
KITCHENS7
ROOMSX12017970
MLSIDContact Us
Property Description
Updated 3-Bedroom Home with Privacy and Charm in Erin, ON! Nestled on a third of an acre just outside the village of Erin, this inviting one-and-a-half-storey home offers the perfect combination of peace, privacy, and convenience. The property backs onto protected conservation land, ensuring that your backyard views will remain uninterrupted and serene for years to come. Inside, you'll find 3 bedrooms and 2 bathrooms, including an ensuite off the primary bedroom. The home has been fully renovated and freshly painted throughout, including a newly updated kitchen and bathrooms that offer modern comfort. In the past 6 years, the windows have been replaced, along with new exterior siding and a new roof, giving the home a refreshed look with improved energy efficiency. Outside, the property truly shines. A newly renovated 2-car garage and shop provide ample space for vehicles and projects, and the large paved driveway offers plenty of room for multiple cars, work vehicles, or even a transport truck and trailer. The spacious backyard features a large deck, a cabana, and a hot tubperfect for relaxing and entertaining. Theres also plenty of room to expand or create the ultimate outdoor retreat. The property offers a high level of privacy, while still being conveniently located just 30 minutes from the 401 and the Greater Toronto Area (GTA). Families will appreciate the close proximity to schools, including Brisbane Public School, just down the road. This is a fantastic opportunity to own a beautifully updated home with a private setting in Erin, with easy access to everything the village and surrounding area have to offer.
Call
Call
Property Details
Street
Community
City
Property Type
Detached, 1 1/2 Storey
Approximate Sq.Ft.
1100-1500
Lot Size
66' x 207'
Acreage
< .50
Fronting
East
Taxes
$3,810 (2024)
Basement
Part Bsmt, Unfinished
Exterior
Vinyl Siding
Heat Type
Baseboard
Heat Source
Gas
Air Conditioning
Window Unit
Water
Well
Parking Spaces
12
Driveway
Pvt Double
Garage Type
Detached
Call
Room Summary
| Room | Level | Size | Features |
|---|---|---|---|
| Kitchen | Main | 12.99' x 11.42' | |
| Living | Main | 15.75' x 11.42' | Electric Fireplace |
| Dining | Main | 9.68' x 11.25' | |
| Laundry | Main | 8.92' x 5.91' | |
| Bathroom | Main | 8.92' x 4.76' | |
| Br | Main | 9.74' x 7.41' | |
| Bathroom | Main | 10.01' x 6.43' | 3 Pc Bath |
| Br | Main | 14.40' x 14.99' | |
| Prim Bdrm | Main | 14.50' x 18.18' |
Call
Erin Market Statistics
Erin Price Trend
9488 Wellington 124 Rd is a 3-bedroom 2-bathroom home listed for sale at $929,900, which is $35,734 (4.0%) higher than the average sold price of $894,166 in the last 30 days (January 21 - February 19). During the last 30 days the average sold price for a 3 bedroom home in Erin declined by $385,834 (30.1%) compared to the previous 30 day period (December 22 - January 20) and up $34,166 (4.0%) from the same time one year ago.Inventory Change
There were 7 3-bedroom homes listed in Erin over the last 30 days (January 21 - February 19), which is down 12.5% compared with the previous 30 day period (December 22 - January 20) and down 22.2% compared with the same period last year.Sold Price Above/Below Asking ($)
3-bedroom homes in Erin typically sold ($38,249) (4.3%) below asking price over the last 30 days (January 21 - February 19), which represents a $16,750 increase compared to the previous 30 day period (December 22 - January 20) and ($16,633) less than the same period last year.Sales to New Listings Ratio
Sold-to-New-Listings ration (SNLR) is a metric that represents the percentage of sold listings to new listings over a given period. The value below 40% is considered Buyer's market whereas above 60% is viewed as Seller's market. SNLR for 3-bedroom homes in Erin over the last 30 days (January 21 - February 19) stood at 85.7%, up from 25.0% over the previous 30 days (December 22 - January 20) and up from 33.3% one year ago.Average Days on Market when Sold vs Delisted
An average time on the market for a 3-bedroom 2-bathroom home in Erin stood at 24 days when successfully sold over the last 30 days (January 21 - February 19), compared to 88 days before being removed from the market upon being suspended or terminated.Listing contracted with Real Broker Ontario Ltd
Similar Listings
When location meets space and warmth, you have 175 Daniel Street, in the heart and WITH the heart of Erin. The same family has loved this property for 41 years, and so many memories have been made here. Raising a family here is perfect, with the 68 x 165 fully fenced yard, plus walking distance to both the elementary and high school. No need to get up early, the kids can drag their bag around the corner for hockey practice. Now let us dive in, super deep garage, with a workshop/man cave/she shed in the back, opens into a handy mud room for all the boots and cleats. Open the door into the family kitchen, with lovely colours and an island for the kids to do homework at. Bright living room with huge bay window to the left, and a sensational dining room to the right that walks out to the BBQ and deck, expand to outdoor living. Main floor primary bedroom opens to a sensational three season sunroom walking out to the huge yard. Upstairs are two rooms and a 2-piece bathroom for convenience. The basement is a warm oasis of fun with a fireplace, cool atmosphere, and room for the whole team to watch the game. Yes, this actually is your affordable home in the Village of Erin!
Call
Ohhhhh, it's fabulous! This lovely home on one of the most family friendly streets in the Village of Erin is ready for you. A complete main floor renovation, but this isn't a flip, this renovation is done top level with custom cabinetry and flooring. Two main floor baths, 3 main floor bedrooms, a huge front living and dining room PLUS another family room off the open kitchen. And the kitchen is outta the park! Interior access to the garage and a lovely backyard to boot. The full basement is just waiting for your creative juices where you can add bedrooms and a recreation room. Only a 35-minute drive to the GTA, 20 minutes to Acton or Georgetown GO Trains. Don't sit on this, its fabulous! **EXTRAS** Engineered Hardwood (2024), Kitchen (2024), Bathroom (2024), Light Fixtures (2024), Pot Lights in Living, Kitchen and Dining (2024), Main Floor Plumbing (2024), Stainless Steel Fridge, Stove, Dishwasher and Microwave (2024)
Call
Welcome to your dream home in the heart of Erin! This stunning 3-bedroom, 1.5-bathroom home features a fully finished basement and is situated in a highly sought-after neighborhood known for its excellent schools and community amenities. The open-concept Family room boasts large windows, providing ample natural light and a cozy fireplace for those chilly evenings. The kitchen is a chef's delight with modern appliances and plenty of cabinet space. The luxurious master bedroom includes a walk-in closet and additional 2 good size bed rooms. The fully finished basement offers additional living space perfect for a family room, home office, or guest suite. It includes a half bath and plenty of storage and Separate entrance from garage. Enjoy the beautifully landscaped backyard with a spacious deck, perfect for entertaining or relaxing. Attached 1-car garage with additional 4 cars driveway parking. Located in a family-friendly neighborhood with parks, school, day care, and community events. Lots of new developments are going on the region new highway coming soon as well. Do not get deceive by the outside look The house has Ton Of Space inside. Come and show with pride you won't be disappointed. **EXTRAS** All most Brand New Large Septic System.Large Garden Shed With Hydro.Beautifull Well Manicured Gardens & Landscaping. Excellent 'Road Hockey Safe' Location! Accepting Pre Emptive Offer Any Time
Call
Welcome to 46 Douglas Crescent, nestled in the heart of Hillsburgh, Ontario! This 3 Bedroom, 1.5 Bathroom brick sidesplit sits on an impressive 75 x 125 ft lot, offering plenty of space for outdoor living and future possibilities.Step inside to discover a bright living room with a picture window, filling the space with natural light. The kitchen and dining room provide a cozy hub for family meals, while the lower-level rec room and family room both offer a gas fireplace to relax or entertain.Outside, unwind on the private deck, enjoy summer days by the above-ground pool, and bonfires at night! Take shelter in winter in the single-car garage or use it for extra storage.While this home could use some modern updates, its an incredible opportunity to add your personal touch and build equity in a fantastic location. Just minutes from shopping, parks, and schools, and only 30 minutes to Highway 401 and Trafalgar, convenience meets small-town charm here.
Call








































Call



