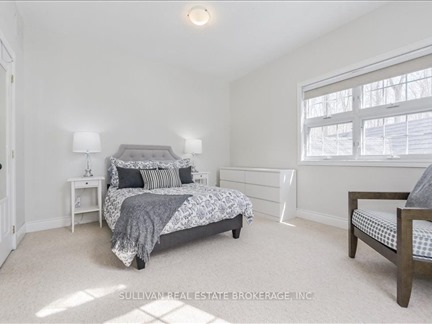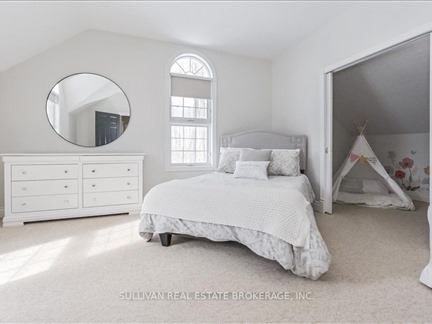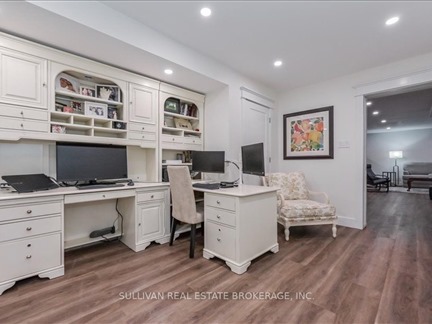5709 WELLINGTON RD 23 Rd
Rural Erin, Erin, N0B 1T0
FOR SALE
$2,199,900

➧
➧








































Browsing Limit Reached
Please Register for Unlimited Access
3 + 2
BEDROOMS4
BATHROOMS1
KITCHENS8 + 6
ROOMSX12013198
MLSIDContact Us
Property Description
Luxurious Bungaloft Retreat on 2 Acres of Tranquility - Discover this exquisite bungaloft with 4,400 sq. ft. of total living space, perfectly nestled among sugar maples and manicured gardens on a private 2-acre lot. Step inside through the designer laundry room, featuring quartz counters, custom tiling, and direct access to an oversized heated two-car garage. The sprawling main floor boasts a large primary suite with a bay window overlooking the front lawn, a three-piece ensuite with double vanity, stand-up glass shower, and elegant finishes. The great room stuns with its cathedral ceiling, expansive windows, and gas fireplace set in a floor-to-ceiling accent wall. The modern chefs kitchen is an entertainers dream, featuring quartz counters, under-cabinet lighting, vaulted ceilings, a skylight, a 10' island, gas stove/oven, built-in microwave/oven combo, and abundant cabinetry. Walk out to the huge deck, flanked by a swim spa and hot tub, beneath a large pergola designed for outdoor living. The level backyard offers plenty of lawn space for children to play, plus a large storage shed for all your outdoor gear. The upper level hosts two spacious bedrooms, both with walk-in closets, plus a bonus room perfect for a playroom or private office. A built-in bookcase and office nook overlook the great room, creating a stylish workspace. A beautifully renovated four-piece bathroom completes the level. The bright, well-appointed basement adds even more living space, featuring a large bedroom with a walk-in closet, a modern three-piece bathroom with quartz counters, and a kitchenette with two small fridges, microwave/convection oven, sink, and island with quartz counters. A flex room serves as a bedroom or gym, while a private study leads to a hidden storage room. With two staircases leading to the main floor, this lower level is both functional and inviting.
Call
Listing History
| List Date | End Date | Days Listed | List Price | Sold Price | Status |
|---|---|---|---|---|---|
| 2021-04-07 | 2021-04-11 | 4 | $1,499,900 | $1,425,000 | Sold |
Call
Property Details
Street
Community
City
Property Type
Detached, 1 1/2 Storey
Approximate Sq.Ft.
2500-3000
Lot Size
250' x 350'
Acreage
2-4.99
Fronting
North
Taxes
$8,027 (2024)
Basement
Finished, Full
Exterior
Brick, Wood
Heat Type
Forced Air
Heat Source
Propane
Air Conditioning
Central Air
Water
Well
Parking Spaces
20
Driveway
Other
Garage Type
Attached
Call
Room Summary
| Room | Level | Size | Features |
|---|---|---|---|
| Dining | Main | 15.85' x 12.24' | Large Window |
| Kitchen | Main | 14.01' x 20.08' | Stainless Steel Appl, Quartz Counter, Breakfast Bar |
| Prim Bdrm | Main | 12.07' x 21.49' | W/I Closet, Bay Window, 4 Pc Ensuite |
| Bathroom | Main | 8.66' x 12.07' | 4 Pc Ensuite |
| Living | Main | 14.17' x 20.93' | Cathedral Ceiling, Fireplace, W/O To Yard |
| Bathroom | Main | 3.08' x 7.41' | |
| Laundry | Main | 14.40' x 21.82' | Ceramic Floor, Window, Ceramic Back Splash |
| Br | 2nd | 12.60' x 14.34' | Broadloom, W/I Closet, Large Window |
| Br | 2nd | 12.60' x 14.24' | Broadloom, W/I Closet, Large Window |
| Other | 2nd | 12.50' x 7.09' | Broadloom |
| Office | Bsmt | 11.15' x 15.75' | |
| Br | Bsmt | 13.81' x 12.17' | W/I Closet, Large Window |
Call
Erin Market Statistics
Erin Price Trend
5709 WELLINGTON RD 23 Rd is a 3-bedroom 4-bathroom home listed for sale at $2,199,900, which is $1,305,734 (146.0%) higher than the average sold price of $894,166 in the last 30 days (January 21 - February 19). During the last 30 days the average sold price for a 3 bedroom home in Erin declined by $385,834 (30.1%) compared to the previous 30 day period (December 22 - January 20) and up $34,166 (4.0%) from the same time one year ago.Inventory Change
There were 7 3-bedroom homes listed in Erin over the last 30 days (January 21 - February 19), which is down 12.5% compared with the previous 30 day period (December 22 - January 20) and down 22.2% compared with the same period last year.Sold Price Above/Below Asking ($)
3-bedroom homes in Erin typically sold ($38,249) (4.3%) below asking price over the last 30 days (January 21 - February 19), which represents a $16,750 increase compared to the previous 30 day period (December 22 - January 20) and ($16,633) less than the same period last year.Sales to New Listings Ratio
Sold-to-New-Listings ration (SNLR) is a metric that represents the percentage of sold listings to new listings over a given period. The value below 40% is considered Buyer's market whereas above 60% is viewed as Seller's market. SNLR for 3-bedroom homes in Erin over the last 30 days (January 21 - February 19) stood at 85.7%, up from 25.0% over the previous 30 days (December 22 - January 20) and up from 33.3% one year ago.Average Days on Market when Sold vs Delisted
An average time on the market for a 3-bedroom 4-bathroom home in Erin stood at 24 days when successfully sold over the last 30 days (January 21 - February 19), compared to 88 days before being removed from the market upon being suspended or terminated.Listing contracted with Sullivan Real Estate Brokerage, Inc.
Similar Listings
Brand new 2 storey home with 3 car garage on 1/2 acre lot, backing onto a pond with walking trail.Thomasfield Home's Courtenay model featuring new Paragon Kitchen with Quartz counters, hardwood floors on the main and built on a Premium lot with large windows in the basement. Beautiful light bright decor, light hardwood and a generous island with Quartz counters. Walkout from the dinette to an impressive covered deck with great views of the pond and walking trail. No neighbours behind this home. The servery, off the kitchen, offers a generous pantry and storage, ideal for entertaining. You will love the primary bedroom on the upper level with 2 large walk-in closets and a large beautiful 5 piece ensuite. Two other bedrooms have a "Jack and Jill" bathroom between them.This lovely new home is located in Ospringe Highlands, at the corner of Highways 124 and 125, a new country estate community by Thomasfield Homes Limited, 20 minutes to Guelph (hospital), 15 minutes to the Town of Erin and 10 minutes to Acton and the Go Train. Beautiful rural community.
Call
Enjoy this beautiful picturesque home with over 5225 sq ft of living space including 6 bedrooms and 3.5 bathrooms with additional 1200 sqft of garage space and breeze way. 4 car garage with plenty of storage. 4th garage can be used as a workshop. Private 1 acre lot with serene private views and sounds of nature. With a custom built walk-in closet you won't want to miss! Movie room in basement and more! Chefs kitchen equipped with marble counter tops, craftmanship wood vent and cabinets, gas stove range, French stainless steel fridge, wine bar and mini wine fridge, dishwasher and plenty of storage space with kitchen islands.
Call
Welcome to this beautiful 4+2 bedroom 5 bath home sitting on almost 7 acre property offering the best of both worlds, a beautiful family home and that cottage that you have dreamed of. A rare opportunity to own this incredible home situated on a pristine property with its very own swimming pond perfect for kayaking, paddle boarding and fishing with the kids in the summer. As you enter the home you will be in awe of the bright and spacious open concept living area and an incredible water view. Main floor primary bedroom offers a 5 pc washroom, 4 closets and a walkout to the deck where you're going to love watching the sunrise over the water as you sip your coffee. Large kitchen with a 10ft centre island offering tons of storage space. Newly built loft over the garage with full kitchen, living room, spa like washroom and loft bedroom offering a nanny suite or a super unique bed and breakfast opportunity. The basement features an enormous rec room, 5th bedroom and barrel sauna. Located just outside the Village of Erin and only 35 minutes from the GTA, **EXTRAS** Property Taxes Reflective Of The Conservation Land Tax Incentive Program.
Call
This one is your own personal resort retreat!!..Welcome Home! to prestigious 43 Leader Court! 5871 square feet of finished interior perfection! Nestled with fine tuned landscaping submerged over a whopping 4.18 ACRES of mystic and treed creek!!.Beautifully appointed property situated on a Cul-De-Sac In a quiet enclave of executive homes. Premium patterned concrete front walkway & covered porch with your own private resort back yard!. Spacious Foyer & Open main Level W/9 Foot Ceilings, Hardwoods, Xtra wide baseboards through out*Gourmet kitchen with breakfast bar, Centre island, Huge breakfast area + walkout to upper deck, Over looks family room with gas fire place,Roomy main floor laundry with custom built in cubbies + Access To 3 Car Garage. Main floor office for the quiet work get a way! See virtual tour for all the fine details more rooms and all their potential options!! $450k in upgrades inside and out! Heated salt water pool with massive concrete entertainment, patio sitting and lounging surround! Generous size bedrooms, 2 of which have full ensuites! Finished basement with walk out/separate entrance, full 3 Pc bath, 5th & 6th bedrooms with a 3rd ensuite if desired for that extra large family!....**EXTRAS** Basement offers above grade windows,Den,Play Area, Entertainment Space & W/O To Patterned Concrete Patio See virtual for rooms sizes!* Backyard trail Leads to creek and offers plenty of future opportunity*Close To Elora-Cataract Trail*
Call
Exquisite bungalow on 1/2 acre lot with walk-out basement in the charming town of Erin, Ontario. Spanning almost 3,000 sq. ft., this luxurious home offers 4+1 bedrooms, 2.5 bathrooms, and an impressive 3-car garage, with an extended driveway allowing for 9+ additional parking spaces. Designed for both comfort and sophistication, this home features soaring ceilings9 ft., 10 ft. in the dining area, and vaulted ceilings in the great room with panoramic views. The modern Paragon kitchen is a chefs dream, boasting high-end JennAir appliances, a gas stove, quartz countertops, a stylish black-interior fridge, a butlers pantry with wine fridge, and a walk-in pantry for ample storage. The open layout seamlessly flows into the living area, where a gas fireplace with app-enabled controls creates a warm ambiance. Wide plank hardwood flooring and oversized tiles add elegance throughout. Retreat to the stunning primary suite, featuring his-and-hers walk-in closets with built-in organizers and a spa-like 5-piece ensuite with a stand-alone tub and custom glass shower. The additional bedrooms are generous in size, with a Jack-and-Jill bathroom and opportunity for 2 private home offices or bedrooms. Step outside to the oversized covered deck with upgraded glass railings, perfect for entertaining or unwinding while enjoying serene views. Additional features include central vac rough-in, an electric car charger rough-in, and interior garage access via a well-appointed mudroom. The unfinished basement with two patio doors to access the back patio is full of grand potential. Located just minutes from the Acton GO Station, this home is ideal for commuters seeking a tranquil retreat with modern conveniences. Dont miss the opportunity to own this remarkable property.
Call








































Call




