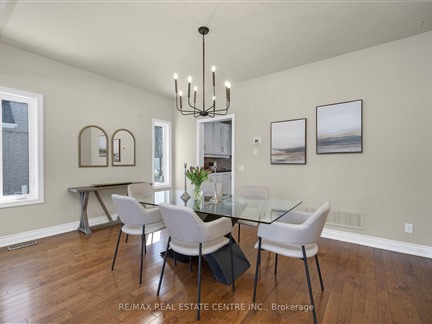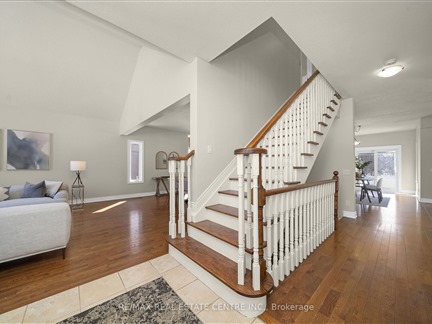
➧
➧








































Browsing Limit Reached
Please Register for Unlimited Access
4 + 3
BEDROOMS4
BATHROOMS1
KITCHENS10 + 5
ROOMSX12017233
MLSIDContact Us
Property Description
If space is what you are looking for, look no further! This 2010 custom build from Ricciuto Homes was designed for a BIG family in mind, with over 4500 square feet of living space. Cathedral ceilings and huge windows with a sprawling living/dining room, huge kitchen with granite counters and opening to beautiful family room with gas fireplace. Main floor laundry with walk into the 2-car garage, currently finished as the mini stick room, but easily converted back to a full garage. A total of 7 bedrooms, four upstairs with a Huge primary room complete with generous ensuite and walk-in closet. Lower level has a rec room and 3 more bedrooms, all with windows and closets. The gorgeous 0.66 of an acre property has the house positioned well back from the road but leaving plenty of room for a private backyard with above ground pool, hot tub, and a deck ready to entertain. The long paved driveway has an extra parking area to the side for all the residents and guests to park their cars and trucks. Walking distance to schools, arena, library, and the lovely downtown shopping district in the Village of Erin. Only 35 minutes from the GTA and 20 mints the GO train. Small town community values, yet only an hour to see the Raptors game! Don't wait on this one!
Call
Property Features
Rec Centre, School Bus Route
Call
Property Details
Street
Community
City
Property Type
Detached, 2-Storey
Acreage
.50-1.99
Fronting
West
Taxes
$8,155 (2024)
Basement
Finished, Full
Exterior
Brick
Heat Type
Forced Air
Heat Source
Gas
Air Conditioning
Central Air
Water
Municipal
Pool
Abv Grnd
Parking Spaces
12
Driveway
Pvt Double
Garage Type
Attached
Call
Room Summary
| Room | Level | Size | Features |
|---|---|---|---|
| Foyer | Main | 4.53' x 7.51' | Ceramic Floor, Double Doors, Double Closet |
| Laundry | Main | 5.54' x 8.43' | Ceramic Floor, Laundry Sink |
| Living | Main | 14.60' x 17.26' | Hardwood Floor, Vaulted Ceiling, O/Looks Frontyard |
| Kitchen | Main | 19.72' x 23.06' | Hardwood Floor, Eat-In Kitchen, Stainless Steel Appl |
| Family | Main | 16.34' x 22.77' | Hardwood Floor, Gas Fireplace, Pot Lights |
| Prim Bdrm | 2nd | 3.28' x 20.64' | Hardwood Floor, 5 Pc Ensuite, W/I Closet |
| 2nd Br | 2nd | 10.01' x 15.45' | Hardwood Floor, Vaulted Ceiling, Picture Window |
| 4th Br | 2nd | 11.15' x 14.30' | Hardwood Floor, Double Closet, O/Looks Backyard |
| 5th Br | Lower | 15.19' x 16.50' | Laminate, Window, Closet |
| Br | Lower | 10.63' x 14.86' | Laminate, Window, B/I Bookcase |
Call
Erin Market Statistics
Erin Price Trend
256 Main St is a 4-bedroom 4-bathroom home listed for sale at $1,675,000, which is $4,167 (0.2%) higher than the average sold price of $1,670,833 in the last 30 days (January 21 - February 19). During the last 30 days the average sold price for a 4 bedroom home in Erin increased by $693,083 (70.9%) compared to the previous 30 day period (December 22 - January 20) and down $529,167 (24.1%) from the same time one year ago.Inventory Change
There were 20 4-bedroom homes listed in Erin over the last 30 days (January 21 - February 19), which is up 53.8% compared with the previous 30 day period (December 22 - January 20) and up 122.2% compared with the same period last year.Sold Price Above/Below Asking ($)
4-bedroom homes in Erin typically sold ($120,800) (7.2%) below asking price over the last 30 days (January 21 - February 19), which represents a $118,828 decrease compared to the previous 30 day period (December 22 - January 20) and ($199,000) more than the same period last year.Sales to New Listings Ratio
Sold-to-New-Listings ration (SNLR) is a metric that represents the percentage of sold listings to new listings over a given period. The value below 40% is considered Buyer's market whereas above 60% is viewed as Seller's market. SNLR for 4-bedroom homes in Erin over the last 30 days (January 21 - February 19) stood at 30.0%, down from 30.8% over the previous 30 days (December 22 - January 20) and up from 11.1% one year ago.Average Days on Market when Sold vs Delisted
An average time on the market for a 4-bedroom 4-bathroom home in Erin stood at 59 days when successfully sold over the last 30 days (January 21 - February 19), compared to 54 days before being removed from the market upon being suspended or terminated.Listing contracted with Re/Max Real Estate Centre Inc.
Similar Listings
If space is what you are looking for, then look no further! Drive up the long driveway into this huge 0.8-acre lot, full of privacy and lovely landscaping. Wander up the front walkway to the double door entrance and walk into over 2,900 square feet of above grade space. Floor to ceiling windows bring in all the warm sunlight with 9-foot ceilings for open, airy living. Open combination of dining and living room with gleaming hardwood floors. Kitchen is as functional as it is beautiful with quartz counters and stainless-steel appliances. Lots of room for a kitchen table that walks out to the patio or into the warm, cozy family room. Also on the main floor is a powder room, laundry and mudroom to garage. A super cool private little porch is accessed from the front hall. Upstairs is an enormous primary and ensuite, plus walk-in closet. 3 more generous bedrooms and a full bath. The basement is just ready for your creative juices to flow. Perched up high in this family friendly neighborhood, only 40 minutes to the GTA and 20 to the GO train. Small town living in a big space! **EXTRAS** AC (2023), Freshly Painted Throughout (2024), Roof (2022), Quartz Countertops in Kitchen (2016), Deck (2015)
Call
A Unique Opportunity to Own 2 Residences in One Home on a Stunning 4.3 Acre Oasis. This 2 Storey has 3 Bedrooms with the Master Boasting a 5 piece Ensuite, Large Eat-In Kitchen with Stainless Steel Appliances and Large Windows Looking out onto Your Private Retreat. Enjoy the Cozy Open-Concept Living/Dining Room with a Wood Stove to Warm Those Cooler Days. The Second Residence is Bungalow Style with 2 Large Bedrooms and a 5 Pce Washroom. Enjoy the Spacious Living Room and Fireplace along with an eat-in Kitchen with a Walk-out to a Private Deck. There is Access to Each Residence Through the Main Floor Laundry Room. Nestled on your 4 Acres is your own Private Studio along with an Adorable She-Shed with Loft; both are Insulated and Have Electricity. This Gorgeous Property Also has a Pond which is Fed off of A Fresh Spring River and a 24 Round Solar Heated Pool. Who Needs A Cottage When This Home Has it ALL!
Call








































Call

